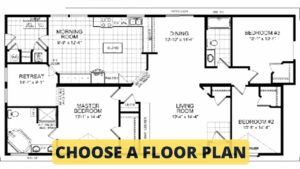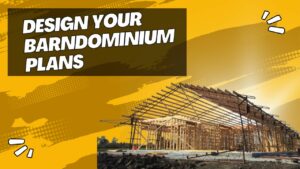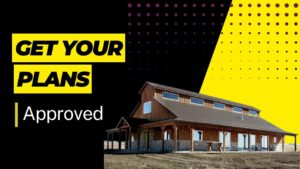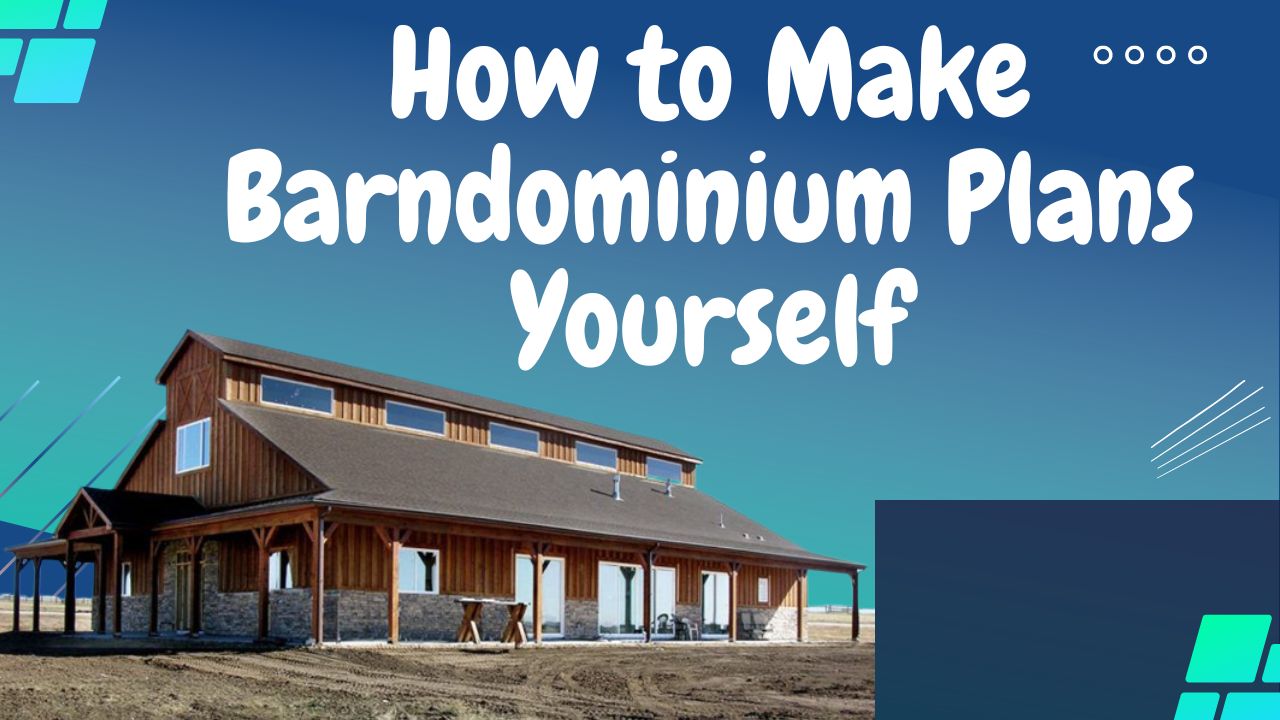Barndominiums have become increasingly popular in recent years as a cost-effective and unique alternative to traditional homes. Combining the rustic charm of a barn with the comfort and convenience of a house, barndominiums offer homeowners the best of both worlds. If you’re interested in building your own barndominium, the first step is creating a plan that meets your needs and budget. While you could hire an architect to design your barndominium plans, doing it yourself can save you thousands of dollars and give you more control over the design process.
In this article, we’ll walk you through the steps of how to make barndominium plans yourself. From selecting a floor plan to choosing materials and finishes, we’ll provide you with all the information you need to create a stunning and functional barndominium that’s tailored to your specific needs.
Step 1: Choose a Floor Plan
The first step in creating your own barndominium plans is selecting a floor plan that suits your lifestyle and budget. You can find a wide range of pre-designed barndominium floor plans online, or you can create your own from scratch.
When choosing a floor plan, consider the following factors:
- Square footage: How much space do you need for your family and belongings?
- Layout: Do you prefer an open floor plan or separate rooms?
- Bedrooms: How many bedrooms do you need?
- Bathrooms: How many bathrooms do you need?
- Storage: Do you need extra storage space for tools, equipment, or vehicles?
Once you’ve chosen a floor plan, you can begin customizing it to meet your specific needs and preferences.

Step 2: Determine Your Budget
Before you start designing your barndominium plans, it’s important to determine your budget. The cost of building a barndominium can vary widely depending on the size, materials, finishes, and location.
When creating your budget, consider the following expenses:
- Land: Do you already own a piece of land, or will you need to purchase one?
- Construction: How much will it cost to build your barndominium, including materials, labor, and permits?
- Finishes: What type of finishes do you want for your barndominium, such as flooring, countertops, and cabinets?
- Utilities: How much will it cost to connect your barndominium to water, electricity, and gas?
- Miscellaneous expenses: What other expenses should you account for, such as landscaping, insurance, and taxes?
By determining your budget upfront, you can avoid overspending and ensure that your barndominium plans are realistic and achievable.
Step 3: Design Your Barndominium Plans
Once you’ve chosen a floor plan and determined your budget, it’s time to start designing your barndominium plans. This is where you can get creative and add your own personal touches to your design.
When designing your barndominium plans, consider the following factors:
- Exterior design: What type of exterior finish do you want for your barndominium, such as metal, wood, or stone?
- Interior layout: How do you want to configure the rooms in your barndominium, and what type of finishes do you want for each room?
- Lighting: What type of lighting do you want in your barndominium, and where should it be located?
- Heating and cooling: What type of heating and cooling system do you want for your barndominium, and how will it be installed?
- Plumbing: What type of plumbing fixtures and appliances do you want in your barndominium?
- Electrical: Where do you want your outlets and switches, and how many do you need?
- Windows and doors: What type of windows and doors do you want for your barndominium, and where should they be located?

To help you design your barndominium plans, there are a variety of online design tools and software available, such as SketchUp and Floorplanner. These tools allow you to create 2D and 3D models of your barndominium plans, so you can see how your design will look before you start building.
Step 4: Choose Your Materials and Finishes
Choosing the right materials and finishes is a crucial part of creating your own barndominium plans. Not only do you want your barndominium to look great, but you also want it to be durable and energy-efficient.
When choosing your materials and finishes, consider the following factors:
- Climate: What type of weather conditions will your barndominium be exposed to, and how will this impact your material choices?
- Budget: What materials and finishes can you afford within your budget?
- Maintenance: How much maintenance will your materials and finishes require, and how will this impact your long-term costs?
- Energy efficiency: What materials and finishes can help you reduce your energy costs and environmental impact?
Some popular materials and finishes for barndominiums include:
- Metal siding and roofing
- Stained or painted wood siding
- Concrete floors
- Granite or quartz countertops
- Stainless steel appliances
- Energy-efficient windows and doors
- Spray foam insulation
Step 5: Get Your Plans Approved
Before you start building your barndominium, you’ll need to get your plans approved by the appropriate authorities. This may include obtaining permits from your local government or working with a licensed engineer or architect to ensure that your plans meet building codes and safety regulations.
Getting your plans approved can be a time-consuming and sometimes frustrating process, but it’s important to follow the rules and regulations to ensure that your barndominium is safe and legal.

Conclusion
Designing your own barndominium plans can be a rewarding and cost-effective way to create your dream home. By following these steps and considering your needs and preferences, you can design a barndominium that’s beautiful, functional, and affordable. Just remember to do your research, get your plans approved, and enjoy the process of creating a home that’s uniquely yours.
FAQs
Q: Can I really design my own barndominium plans?
A: Yes! While it may seem daunting at first, designing your own barndominium plans can save you thousands of dollars and give you more control over the design process.
Q: How much does it cost to build a barndominium?
A: The cost of building a barndominium can vary widely depending on the size, materials, finishes, and location. However, building a barndominium is generally less expensive than building a traditional home.
Q: Do I need an architect or engineer to design my barndominium plans?
A: While it’s not required, working with an architect or engineer can help ensure that your plans meet building codes and safety regulations.


